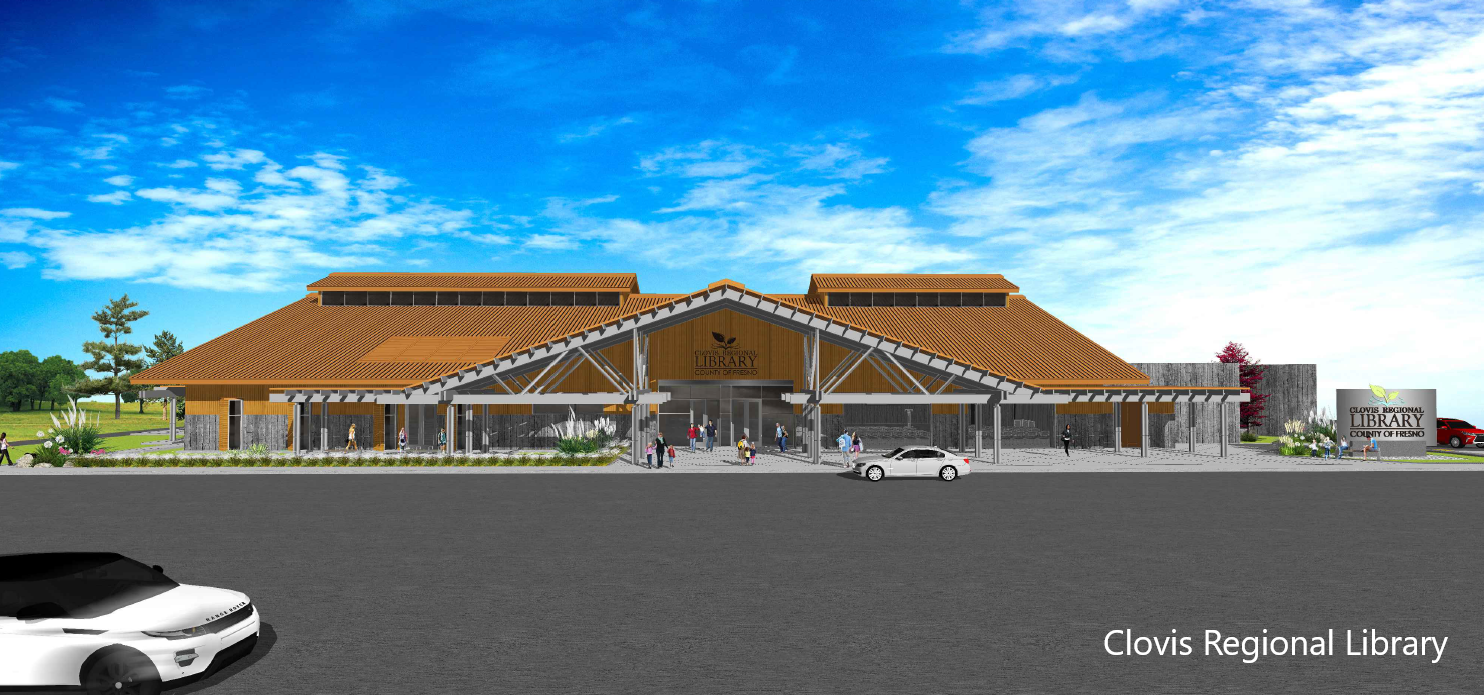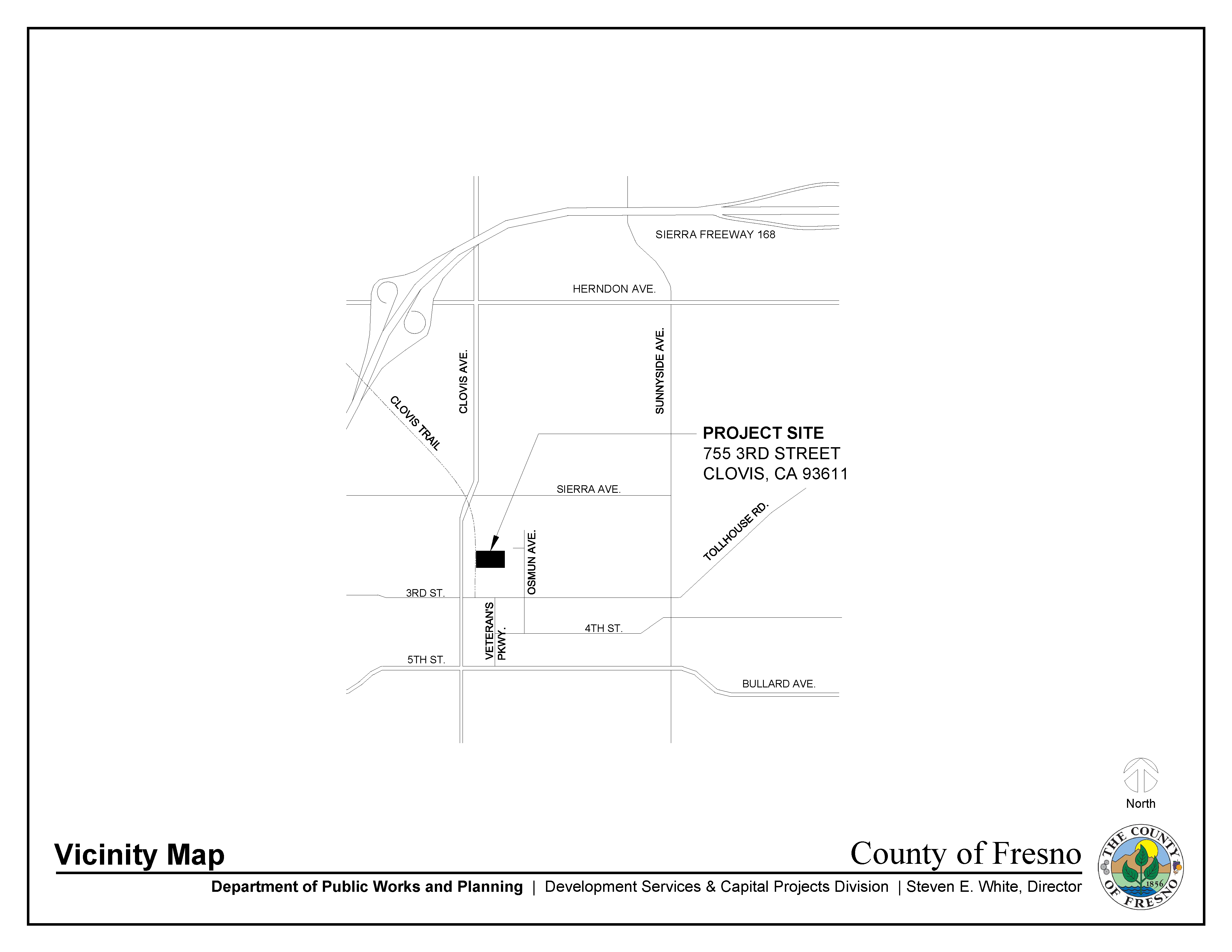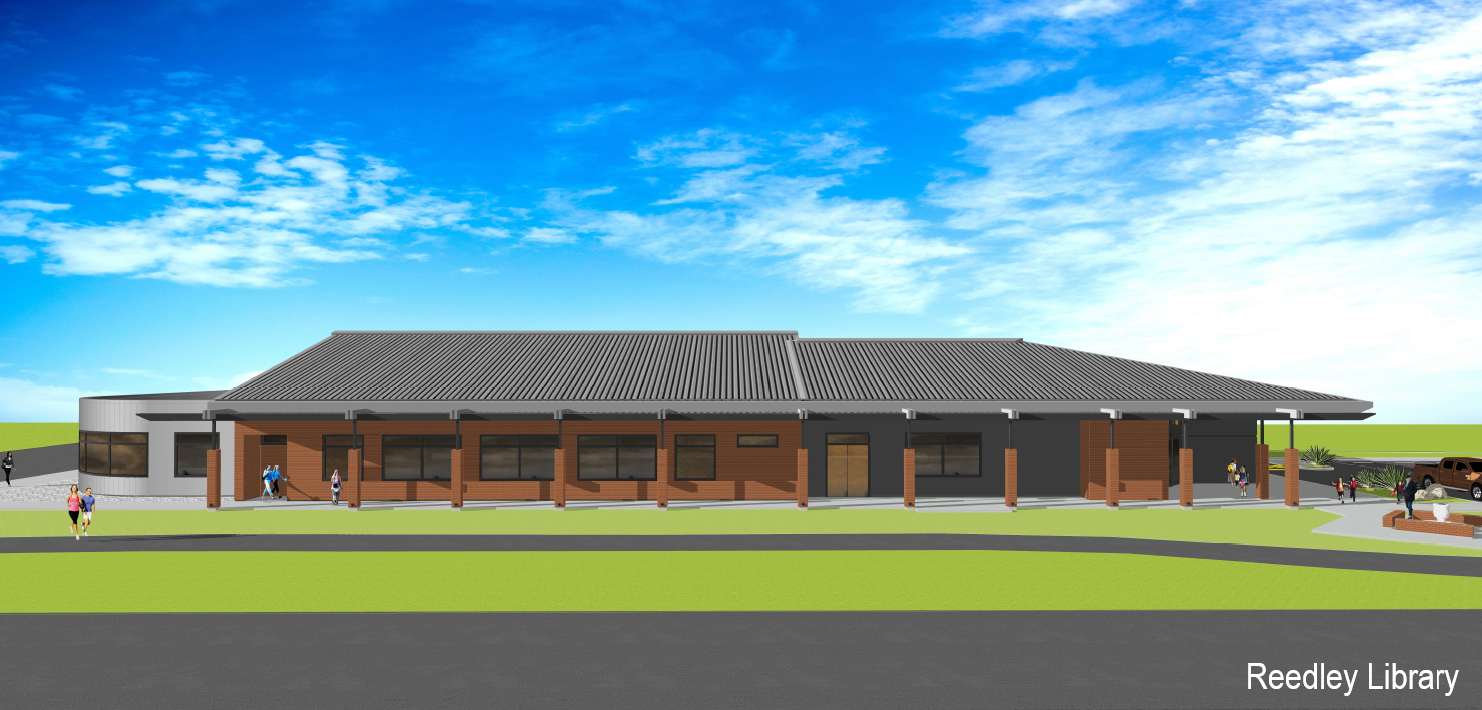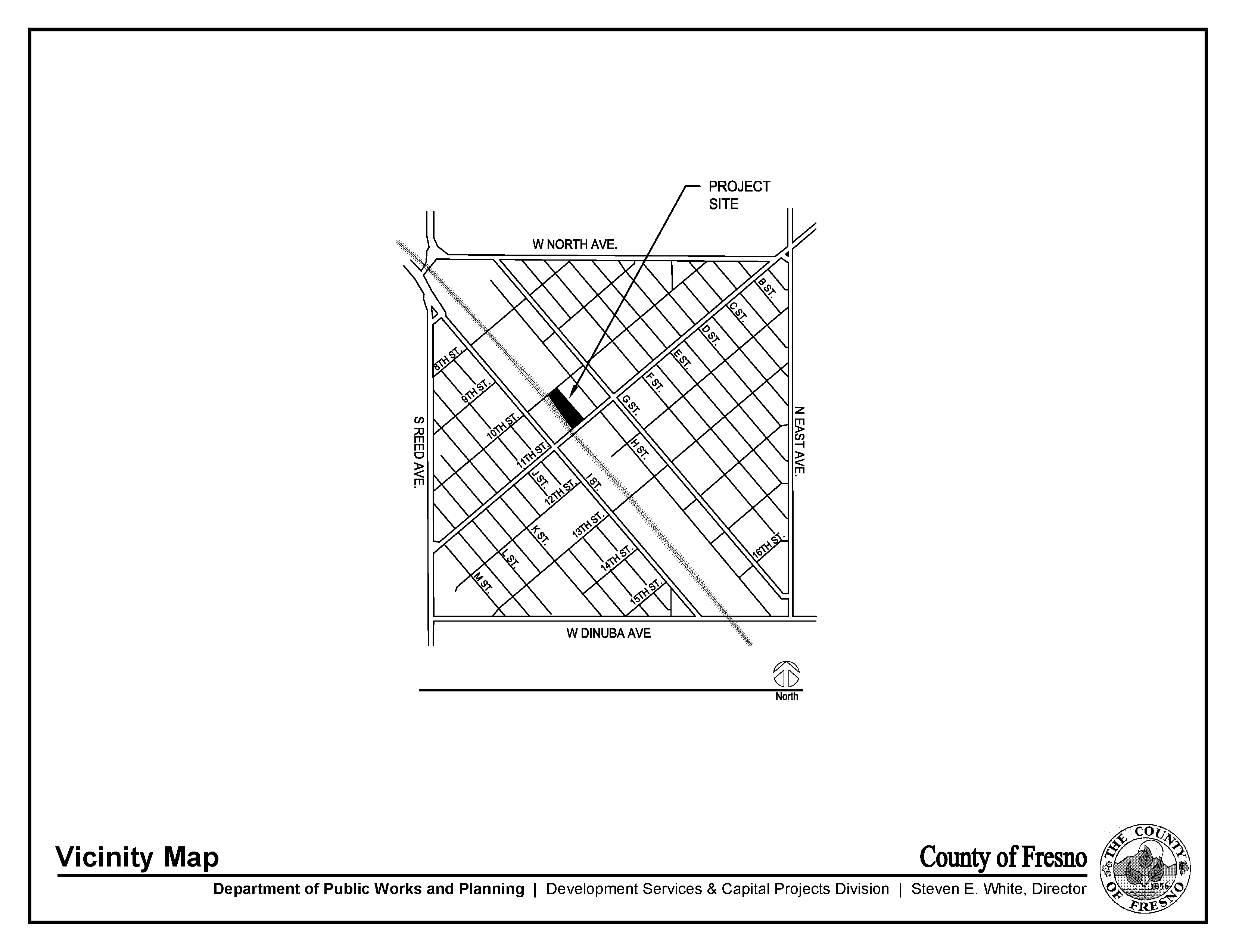Request for Proposals - Clovis Regional & Reedley Libraries PWP24-015
Results
Everyone who expressed interest in this project is available on the Notifications List(PDF, 200KB).
Shortlisted Firms
- Harris Construction Co., Inc.
- Zumwalt Construction, Inc.
- SOLPAC Construction, Inc. dba Soltek Pacific Construction Company
Prequalification Questionnaires have been received from:
Contractor Member: AMG & Associates, Inc.
4339 N. Golden State Blvd. Suite 105
Fresno, CA 93722
Architect Member: PBK Architects
Contractor Member: Brown Construction, Inc.
1465 Enterprise Boulevard
West Sacramento, CA 95691
Architect Member: Mogavero Architects
Contractor Member: F&H Construction
1115 E. Lockeford Street
Lodi, CA 95240
Architect Member: Architectural Nexus, Inc.
Design-Build Entity: Harris Construction Co., Inc.
5286 E. Home Ave
Fresno, CA 93727
Architect Member: Darden Architects, Inc.
Design-Build Entity: Quiring General, LLC
5118 E Clinton Way, Ste 201
Fresno, CA 93727
Architect Member: Paul Halajian Architects
Contractor Member: Roebbelen Contracting, Inc.
1241 Hawks Flight Court
El Dorado Hills, CA 95762
Architect Member: LDA Partners, Inc.
Design-Build Entity: SOLPAC Construction, Inc. dba Soltek Pacific Construction Company
2424 Congress Street
San Diego, CA 92110
Architect Member: Architects Mosher Drew
Design-Build Entity: Swinerton
1382 E Alluvial Ave. #101
Fresno, CA 93720
Architect Member: Jayson Architecture
Design-Build Entity: Zumwalt Construction, Inc.
5520 E Lamona Ave
Fresno, CA 93727
Architect Member: TETER, Inc.
Description
Design and construct a new 26,270 sq. ft. single-story library building within the existing Clovis Landmark Commons development in Clovis, CA and design and construct a new 14,000 sq. ft. single-story library building in Reedley, CA. More information about each project below.
Dates
Optional Prequalification Conference was held May 1, 2024, 10:00 A.M. Pacific on Zoom
Questions / Requests for Clarification were due May 9, 2024. 4:00 P.M. Pacific
Prequalification Questionnaires were due May 16, 2024, 12:00 P.M. (noon) Pacific
Request for Qualifications, Attachments, and Addenda
Request for Qualifications(PDF, 412KB) posted 4/18/2024
Clovis Regional Library Exhibits A-I(PDF, 4MB) posted 4/18/2024
Reedley Library Exhibits A-E(PDF, 16MB) posted 4/18/2024
Addendum 1(PDF, 3MB) posted 5/10/2024
Supplemental Information
Sample Project Manual(PDF, 2MB) posted 4/18/2024
Request for Clarification Responses PWP24-015 last updated 5/14/2024
Request for Clarification Responses 24-DB-02 last updated 08/13/2024
Prequalification Conference
A prequalification conference was held on May 1, 2024 at 10:00 A.M. Pacific Time on Zoom.
Prequalification Conference Agenda(PDF, 159KB)
Prequalification Conference Attendance(PDF, 134KB)
Prequalification Conference Notes(PDF, 148KB)
Prequalification Conference PowerPoint Presentation(PDF, 9MB)
Clovis Regional Library:
Design and construct a new 26,270 sq. ft. single-story library building within the existing Clovis Landmark Commons development in Clovis, CA. Functional areas include a regional public library and multi-use community room separated by a commonly accessed foyer. The building site plan, floor plan, exterior elevation, and schematic designs have been developed by Fresno County, are pre-approved by Fresno County Library staff, and are not subject to change. Design shall include but not be limited to the building interiors, site civil, building structural, mechanical and electrical engineering, etc.
Fresno County Design Guidelines, site surveys, and geotechnical reports, etc. will be provided to the shortlisted Design-Build Entity candidates.


Reedley Library:
Design and construct a new 14,000 sq. ft. single-story library building in Reedley, CA. Functional areas include a public library and multi-use community room separated by a commonly accessed foyer. The building site plan, floor plan and exterior elevation schematic designs have been developed by Fresno County, are pre-approved by Fresno County Library staff, and are not subject to change. Design shall include but not be limited to the building interiors, site civil, building structural, mechanical and electrical engineering, etc.
Fresno County Design Guidelines, site surveys, and geotechnical reports, etc. will be provided to the shortlisted Design-Build Entity candidates.

